Solarium Kits Sanremo 10 ft. x 10 ft.
Size
A chic solution that offers the best of indoor-outdoor living, the San Remo Patio Enclosure provides you with a space to enjoy the beauty of the outdoors with interior comforts, no matter the season.
Made with 100% recyclable materials, the Sunroom features high impact crystal-clear acrylic wall panels giving you a pristine view of your surroundings. The white or grey powder-coated aluminum frame of the Garden Chalet is reinforced and corrosion-resistant for durability and the screw-free roofing system is specially developed to prevent leaks, making the solarium as functional as it is beautiful.
Three lockable double sliding doors (with included master key) safeguard your new space, provide several easy access points, and guarantee your view from every vantage point even when closed. Integrated gutter heads, drainage, and a sturdy aluminum base are included.
From stargazing to entertaining, you can do it all in your new year-round indoor-outdoor space. Expand your home and extend your patio use with the San Remo Garden Building.
- Indoor-Outdoor Design: Enclosed white gazebo merges house and garden
- Durable Aluminum Frame: Aluminum is a strong, lightweight, and rust-resistant metal with a high strength-to-weight ratio.
- Built-In Gutter: Adjustable gutter heads channel rainwater for effective water drainage.
- Click N’ Lock Roofing System: 8mm panels don’t use any screws, preventing leaks. Light Transmission: UV-resistant, heavy-duty twin-wall polycarbonate roof panels transmit natural sunlight on overcast cloudy days but provide shade on sunny days.
- Resilient Panels: 3mm thick high impact acrylic walls are crystal-clear, easy to clean, maintain 90% light transmission and are resistant to harmful UV rays. They are also safer and easier to assemble than glass.
- Three Doors: Lockable sliding doors with master key included give easy access and the ultimate view and ventilation.
- Year-Round Weather Resistance: Wind, snow, and hail resistant. Withstands winds up to 120 kph / 75 mph and 150 k/m² / 31 lbs./ft² of snow.
- Self-Assembly: Patio Enclosure arrives ready to assemble with pre-drilled profiles, pre-cut sliding panels and all hardware included. Please read all directions before you begin.
- Warranty: 10 Year Limited Warranty. Customers responsible for ensuring a perfectly flat, leveled surface site for construction with a solid base (concrete, asphalt, or deck).
Dimensions
| A | Length | 314cm | 10'4"ft |
| B | Width | 294-300cm | 9'8"-9'10"ft |
| C | Height | 285-310cm | 9'4"-10'2"ft |
| D | Door Width | 121cm | 3'11"ft |
| E | Door Height | 203cm | 6'7"ft |

Product Details
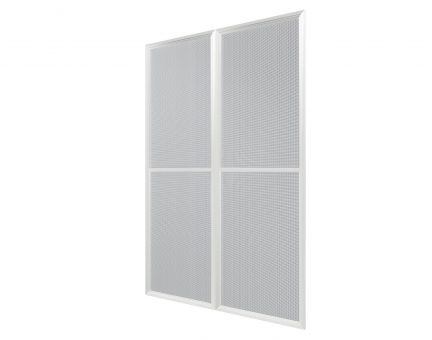
Enclosed Gazebo Accessories
Check out our certified Canopia accessories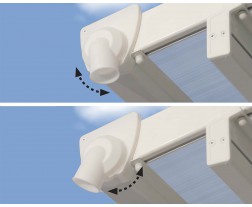
Sanremo Gutter & Gutter Heads
Built-in gutter system with adjustable gutter heads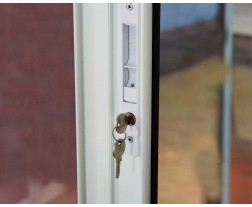
Sanremo Lockable doors
3-double, lockable sliding doors enhance ventilation and allow easy passage Master key for lockable doors includedRating and Reviews
Rating Breakdown
Customer Reviews (46)
FAQ
- Avoid drying clothes inside.
- Improve ventilation (trickle vents, open windows).
- Close doors to humid areas (kitchen).
- Use dehumidifiers or extractor fans.
- Maintain a consistent temperature (around 18°C).
- Wipe down condensation regularly.
- Choose moisture-absorbing plants (Orchids, Peace Lilies, Spider Plants).



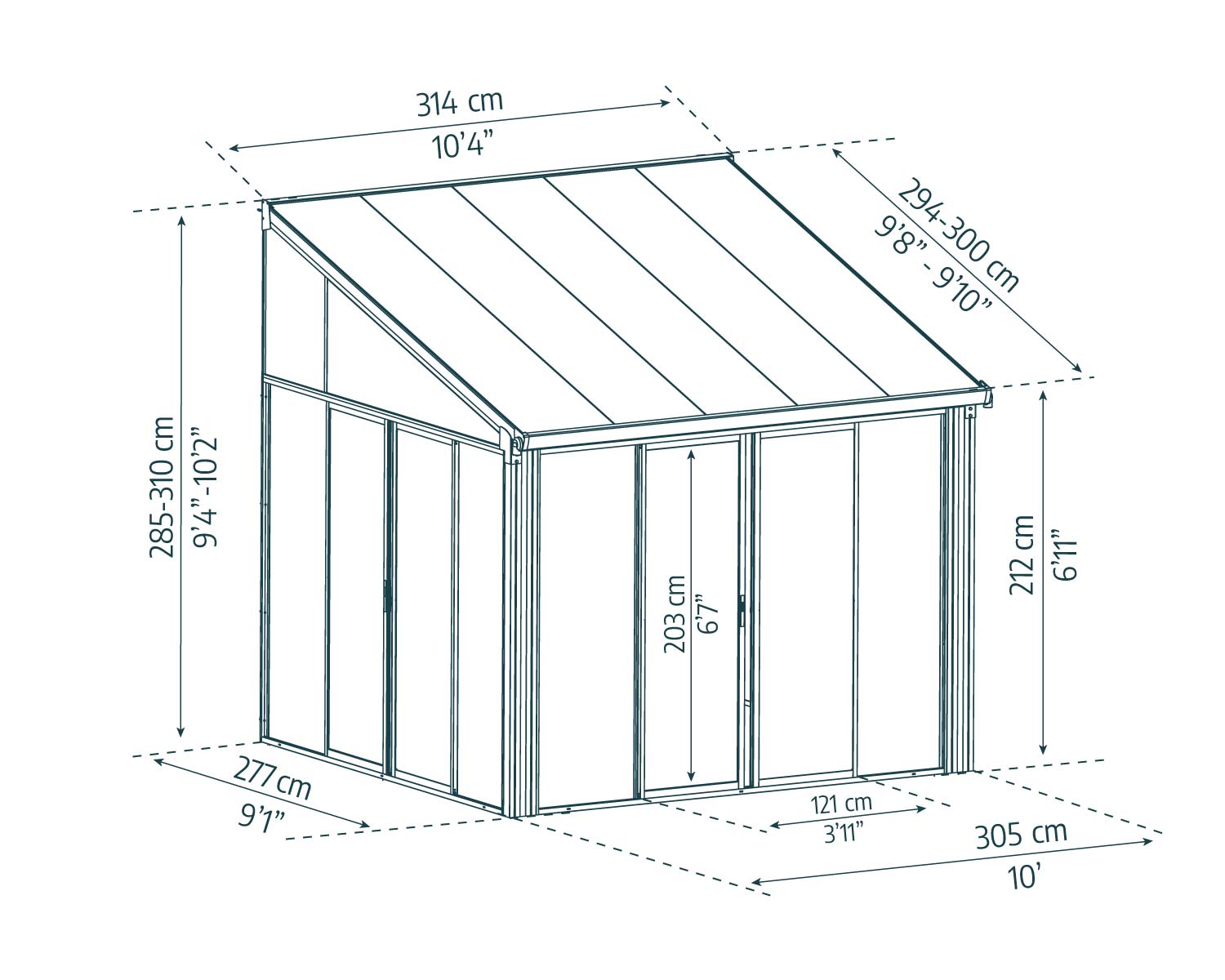
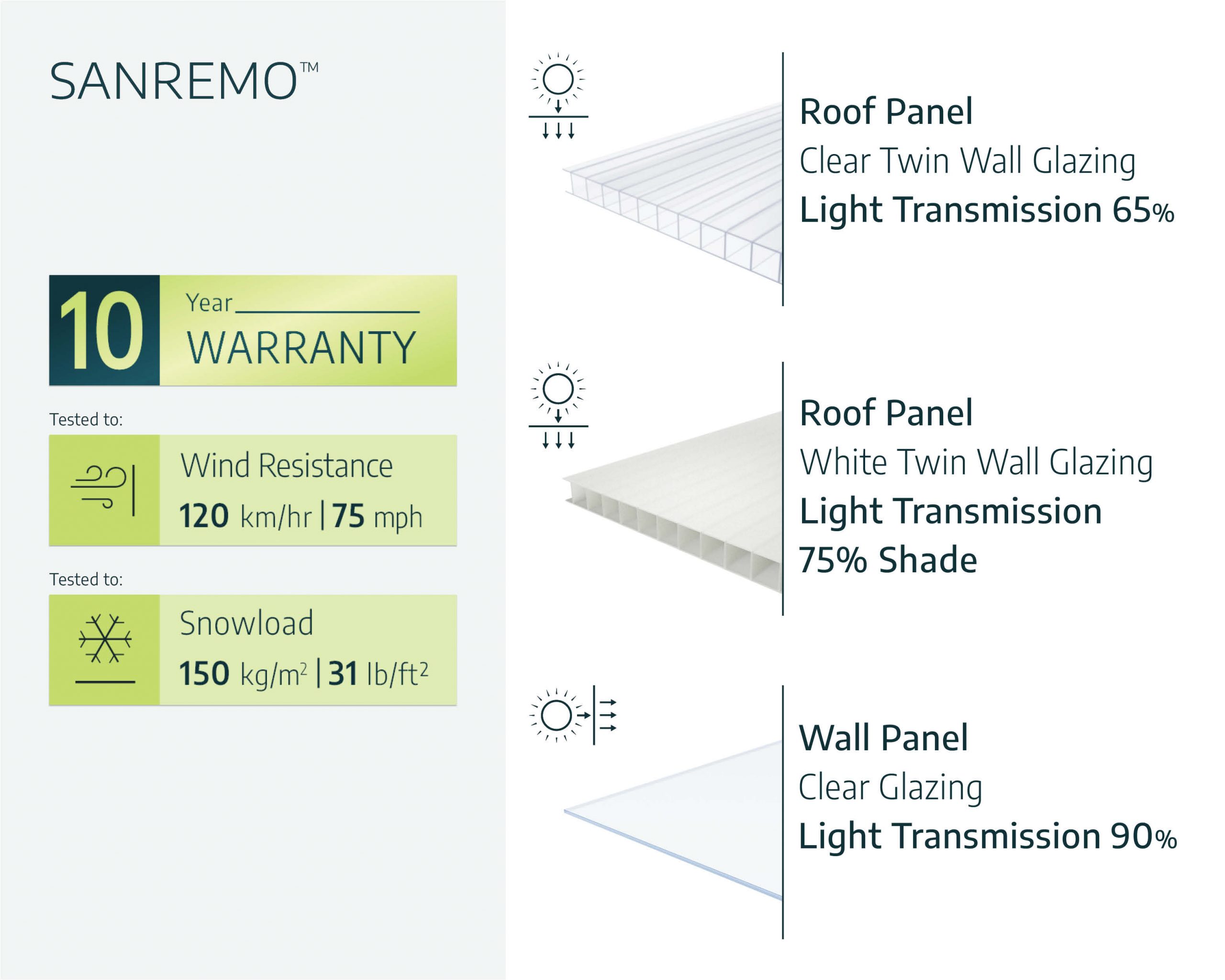






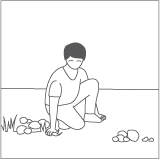
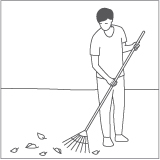
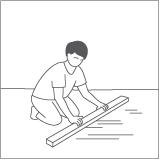
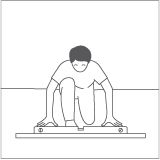
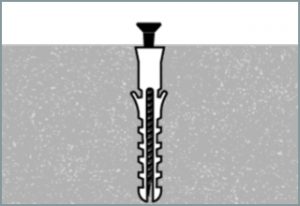
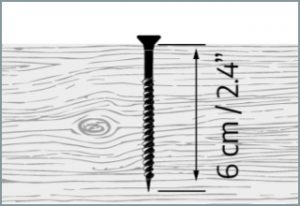
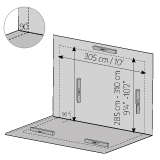
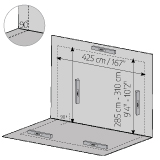
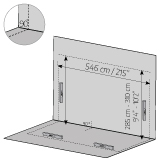
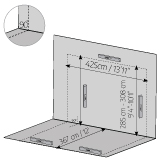
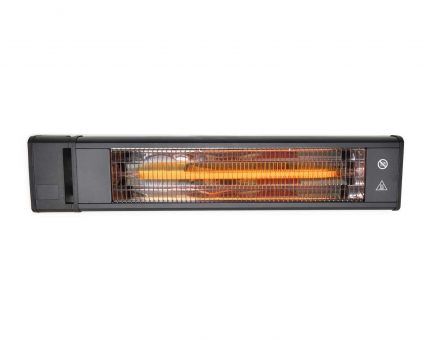
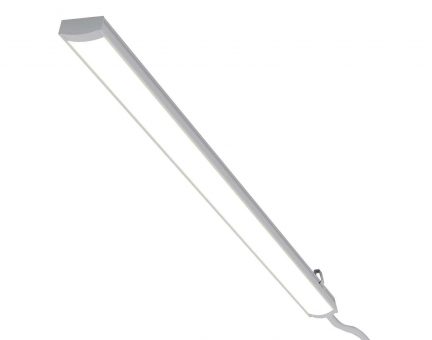
Value-Packed veranda for Every Home
truly impressive. Its performance and warranty make it a product I'm happy to have chosen.Reliable Materials
Its resistance to wind, snow, and hail is a testament to its durability.Covered Patios: Straight to the Point Solutions
It has has brought us year-round delight. It's a space we cherish for its versatility and elegance